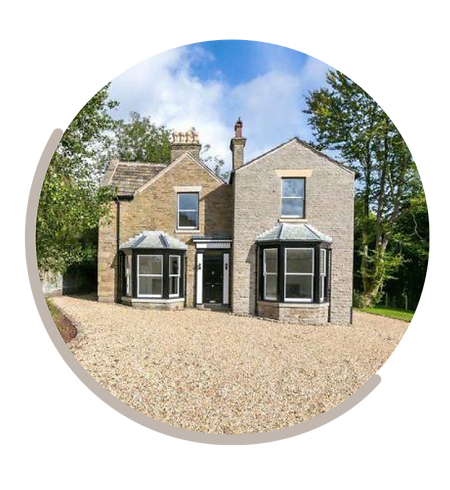

WHAT WE DO
We offer a personalised service for all clients as we understand clients are all different. We offer a bespoke service for all clients and guide them through the journey whether it is a sketch scheme only or planning through to construction. We also have links to good reliable builders, quantity surveyors, structural engineers and individual skilled trades to assist with your project.

SERVICES INCLUDE:
3D DESIGN
Projects can be visualised by the client in 3D elements as well as 2D. This give the client more of an idea on space and materials from early on in the project.
CONCEPT DESIGN
Various sketch schemes can be explored prior to the client deciding upon an option / options may be explored that the client has not thought about and could provide a better space layout that may even reduce overall costs on a building project.
PLANNING
The preparation of drawings and information for submission to the local planning authority. Sphere Architects works with the local planning authorities on a regular basis and has in depth knowledge of the planning policies.
BUILDING REGULATIONS
Preparation of detailed drawings and information for the submission to the local authority building control inspector or an approved inspector. Sphere Architects has a great relationship with the local building control officers and approved inspectors.
TENDERING
Sphere Architects can include tendering in the project advising on building contracts and have a close link with the local developers and builders.
CONSTRUCTION
Site visits / Co-ordination of the project on site / Construction drawings / Contract administration / Project Management.


